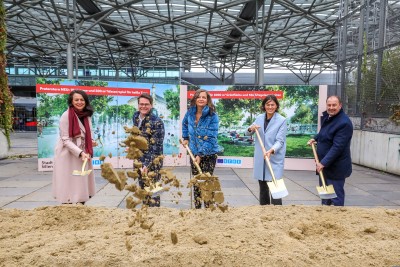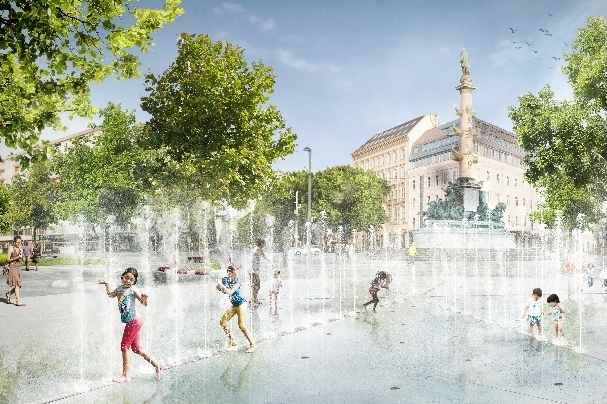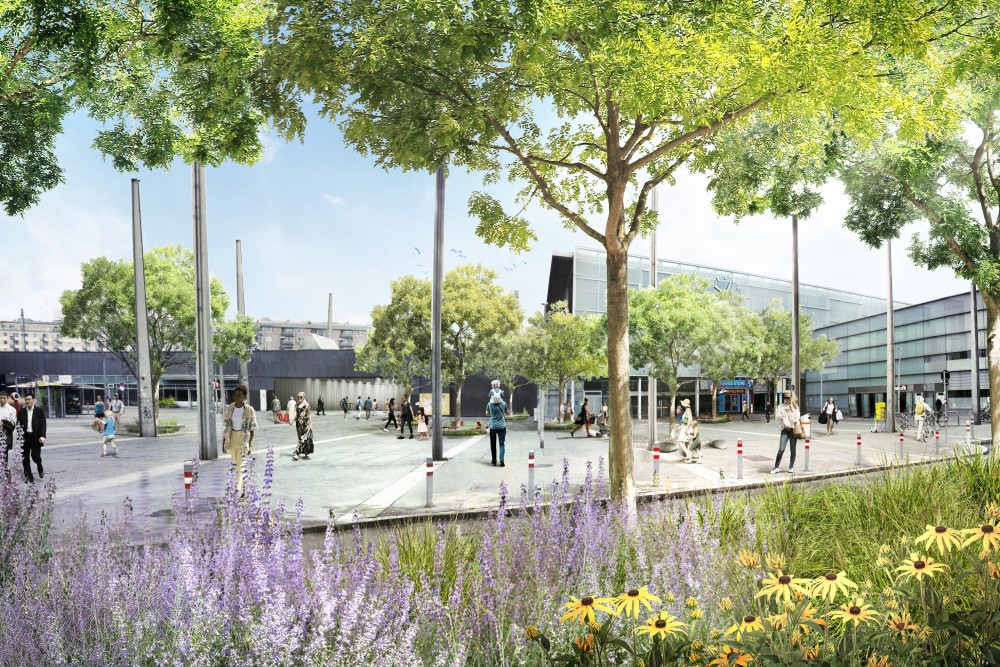Vienna's Praterstern to Be Transformed into a Greened and Cooled Lounge Oasis
Vienna's Praterstern is beginning its transformation into a greened and cooled lounge oasis and should be finished by the summer of 2022. Read about the specifics of the revitalization of Praterstern and view some projections of what the area will look like once it is complete.
 Various Viennese politicians and executives signaling the start of Praterstern's redesigning. / Picture: © Magistrat der Stadt Wien / PID / Christian Fürthner
Various Viennese politicians and executives signaling the start of Praterstern's redesigning. / Picture: © Magistrat der Stadt Wien / PID / Christian Fürthner


Vienna has started a major redesign and revitalization of Praterstern: a concrete-heavy traffic junction frequented by up to 150,000 people every day will be transformed into a greened and cooled oasis of calm. The new square will be surrounded by a 1,400 m² green ring.
“True to our motto ‘Get out of the asphalt,’ we are doubling the green space and the number of trees at Praterstern, and a 500 m² water feature will provide cooling on hot days. It joins the pleasantly long list of the many green spaces that we have already put on track in the first year of the red-pink progress coalition, such as Thaliastrasse, Zollergasse, Gersthofer Platzl, or Petersplatz, ” said Planning City Councilor Ulli Sima.
The Praterstern will now be extensively redesigned by summer 2022. Climate City Councillor Jürgen Czernohorszky emphasized, “We are making the Praterstern greener and cooler. The sponge city principle is of particular importance, with which we create the best conditions for healthy and vital trees on the site. In this way we achieve a better microclimate and staying at the site becomes more attractive. With our measures against heat islands, we are improving the quality of life for the Viennese.”
The 1,400 m² "Green Ring" around the new Praterstern
The entire Praterstern is to be enclosed by a ring of 2.5 m wide, slightly raised planting beds. The beds will be planted with robust ornamental grasses and small shrubs adapted to the urban climate.
The selected plants are heat and drought-resistant. The perennial mixtures will be arranged in ribbon-like formations, and their changing colors will provide an attractive year-round color rhythm at the previously gray traffic intersection.
Plenty of space for everyone and a link in the 2nd district
By removing the previously dominant plant gabions and the ring-shaped steel pergola, a continuous, freely usable, and clearly arranged area is created. Especially in the area of the Tegetthoff monument, the square will become open, barriers will be removed, and walking connections will be disentangled.
The Praterstern is also an important urban link between the established districts in Leopoldstadt, such as the Vivarium, Czernin, and Odeonviertel, and the newly developed ones like Nordbahnhofviertel. That is why district leader Alexander Nikolai is also pleased about the start of the redesign of such a central square in his district. He said, “Praterstern is transforming into a real feel-good place in the heart of Leopoldstadt for the thousands of people who live here or are on the move. With this project, we will really get the most out of this inner-city traffic junction in terms of greenery and common areas by next summer.”
ÖBB is also an important partner in the redesign. ÖBB-Infrastruktur AG board member Silvia Angelo said, “We are pleased that we can jointly give the starting signal for the conversion of Praterstern. As early as next summer, our customers and passengers will be able to enjoy a new, even greener, and cooler square.”
8,000 m² of greenery and 101 trees
Supplementary plantings of heat-resistant trees and grasses will help protect the plaza from overheating.
The green areas will be nearly doubled to 8,000 m², and the number of trees will also be doubled, with a total of 101 trees providing shade in the future. The sponge city principle will also be applied.
Sponge city principle for climate-friendly trees
Trees in urban areas are usually under high stress. The sponge city principle provides the trees with sufficient root space even under paved surfaces by connecting the individual tree discs underground.
Precipitation, as well as freshwater from the water feature, will be fed into the sponge city, thus ensuring a better water supply for the trees. At Praterstern, such an underground water reservoir will be installed for twelve newly planted trees.
500 m² Cool water feature at the Tegetthoff Monument.
The Tegetthoff Monument once formed the focal point of the square, but this was increasingly marginalized by numerous extensions in the past.
In the future, a star-shaped water feature measuring almost 500 m² will refer to the original planning of the Praterstern. The arms of the star serve, among other things, as signposts and point radially in the direction of some of Vienna’s major sights and local recreation areas. Cooling water jets, sprinklers, and nebulizers alternate according to temperature and season and create background noise and provide variety.
The water feature is barrier-free and can be switched off if necessary. This creates an attractive “square on the square” where, for example, weekly markets and other events can be held.
“The redesign of the square improves the quality of stay, has a positive effect on the microclimate, and enhances Praterstern together with its surroundings as a whole. I welcome the fact that the place can also be used multi-functionally in the future and will thus be available to the Viennese in a variety of ways,” said NEOS Vienna urban development spokeswoman Selma Arapovic.
186 new seating options at Praterstern
In order to protect both the new plantings and the existing trees, but also to create numerous seating opportunities, special tree enclosures called “Pratoids” were developed.
These Praterstern-shaped, elliptical tree elements made of precast concrete are equipped with seat shells and allow you to linger in the natural shade of the trees on the Praterstern. In this way, around 190 new seating options are created, the arrangement of which allows a view of the sky in all directions. The new Praterstern was planned by Arge Praterstern, KENH Architekten and DnD Landschaftsplanung.



